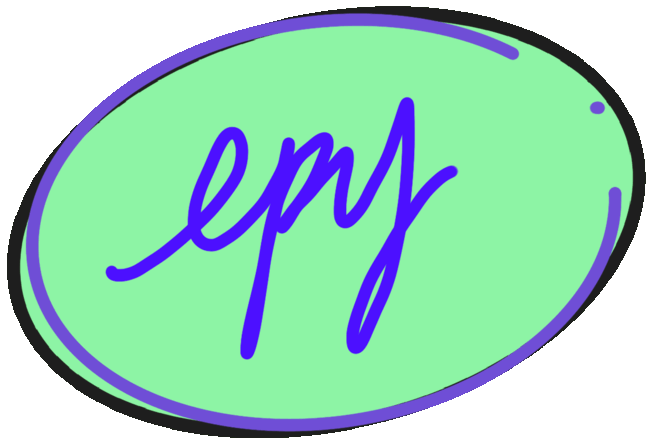ARCHITECTURAL DESIGN PROJECT
MY WORKS

PROJECT 1C
[ FINAL DESIGN PRESENTATION & REPORT ]
In this phase, we advanced and finalized the design scheme for the project, integrating environmental strategies, technological resolutions and passive cooling strategies to enhance user experiences. With guidance from lectures on poetics, tectonics, sustainability and building compliance, we refined the design’s structural and material aspects to elevate its aesthetic, functional and experiential qualities. The final presentation and report demonstrate critical thinking, structural innovation, and alignment with project objectives and regulations.
REFLECTION:
This phase deepened my understanding of combining environmental strategies and materiality to enhance building functionality and user experience. It honed my ability to address key environmental and technical issues while adhering to compliance standards. By incorporating poetics and tectonics into the design, I gained valuable insights into creating impactful and comprehensive architecture that balances sustainability, aesthetics, and practicality.

PROJECT 1B
[ DESIGN STRATEGIES & EXPLORATION ]
This stage emphasized the creation of an Urban Room or City Hub as a "third place" that fosters social, recreational and cultural connections. The design aimed to positively impact the neighborhood by encouraging interaction, well-being and inclusivity while aligning with UN Sustainable Development Goals (SDG10 and SDG11). The process involved analyzing user needs, city aspirations and urban fabric to create a people-centered, activity-driven design that enhances the site's identity and quality.
REFLECTION:
I developed a deeper understanding of designing inclusive, sustainable spaces that prioritize user well-being and interaction. This project enhanced my ability to create architecture that blends with or transforms the urban context, making the place vibrant and engaging for all social groups. By focusing on compliance with guidelines and user-centric approaches, I learned how to design spaces that serve as neutral platforms for community interaction and celebration.

PROJECT 1A
[ PRE-DESIGN STUDIES & ANALYSIS]
In this phase, we worked as a group to investigate and analyze the assigned site in Ipoh, immersing ourselves in its context to understand its conditions and align them with target users and project objectives. Using a townscape appraisal checklist, research, surveys and references like Responsive Environments and Cities for People, we developed strategies and programs that address the needs of the people, place and time.
REFLECTION:
This phase sharpened my skills in site analysis and pre-design studies, emphasizing the physical, social and cultural aspects of urban contexts. By studying precedents and engaging with key references, I learned to craft contextually responsive strategies that enhance the sense of place and foster community connections.
